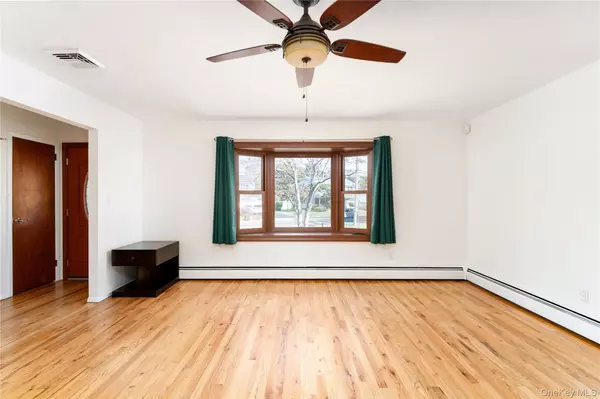
6 Merle PL Deer Park, NY 11729
2 Beds
1 Bath
1,038 SqFt
Open House
Sat Oct 11, 12:00pm - 2:00pm
Sun Oct 12, 12:00pm - 2:00pm
UPDATED:
Key Details
Property Type Single Family Home
Sub Type Single Family Residence
Listing Status Active
Purchase Type For Sale
Square Footage 1,038 sqft
Price per Sqft $649
MLS Listing ID 923288
Style Ranch
Bedrooms 2
Full Baths 1
HOA Y/N No
Rental Info No
Year Built 1968
Annual Tax Amount $8,088
Lot Size 3,998 Sqft
Acres 0.0918
Lot Dimensions 40 x 100
Property Sub-Type Single Family Residence
Source onekey2
Property Description
The single-story home features hardwood floors, a spacious living area, and an updated bathroom. The big-ticket items have already been taken care of with roof, siding, windows, and central air—all updated in 2023—offering peace of mind and comfort for years to come. While the kitchen needs some TLC, its potential is evident and it could easily become the heart of this home.
Additional highlights include a full basement with outside entry from the side yard, offering plenty of space for storage or additional living potential. The new shed and PVC fence add value and functionality to the property, providing extra storage and privacy.
The flexible floor plan allows for the possibility of a 3rd bedroom, and the backyard offers a nice space for outdoor enjoyment. With a solid foundation, updated mechanicals, and a prime location, this home is ready for your personal touch to truly shine—the possibilities are endless!
Don't miss out on this great opportunity!
Location
State NY
County Suffolk County
Rooms
Basement Full, Storage Space, Unfinished
Interior
Interior Features First Floor Bedroom, First Floor Full Bath, Formal Dining, Washer/Dryer Hookup
Heating Baseboard, Natural Gas
Cooling Central Air
Flooring Ceramic Tile, Hardwood, Laminate
Fireplace No
Appliance Cooktop, Dryer, Electric Oven, Refrigerator, Washer, Gas Water Heater
Laundry Gas Dryer Hookup, In Basement, Washer Hookup
Exterior
Parking Features Driveway
Fence Vinyl
Utilities Available Cable Available, Electricity Connected, Natural Gas Connected
Total Parking Spaces 2
Garage false
Private Pool No
Building
Sewer Cesspool
Water Public
Structure Type Vinyl Siding
Schools
Elementary Schools Paumanok Elementary School
Middle Schools Candlewood Middle School
High Schools Half Hollow Hills
School District Half Hollow Hills
Others
Senior Community No
Special Listing Condition None




